|
"What's so great about custom cabinetry?" We are often asked questions like this, and they are certainly warranted. After all, if you are going to invest time and money into something, you want to be sure it is worth the investment. And good questions deserve solid answers. We believe that people order custom cabinets for the same reason you make a road trip playlist instead of toting along a bulky stack of your favorite CDs and switching them out every song or two to get the perfect mix. We believe people order custom cabinets for the same reason they have their wedding dress or tux altered before the big day. Because everything is better when it is tailored to your individual needs, style, and everyday habits. Custom design means using every inch efficiently and choosing the features you like, rather than letting someone else choose for you. Life is better without wasted space, extra material, and those songs that everyone always skips. In an era of individuality, custom design gives you the freedom to choose based on what you like and need. As an example of the boundless capabilities of design, consider this entertainment center we designed and built for a client we'll call "The Doctor." When The Doctor asked us to build a custom entertainment center for an entire wall of his house in Beverly Hills, he asked that the piece be stained in a dark wood tone, have room for an 85" TV, and include a mixture of open shelving and closed cabinets and mirrors. To get the design conversation started, we drew up this first rough sketch. The Doctor responded saying that he liked the open shelving and the row of storage cabinets beneath, but that he would like to see more options. His wife seemed to prefer modern, mid-century lines, while he was drawn to a more traditional, stately look. So we created three complete design renderings of the piece, each with different features and styles for him to choose from. The first (below, left) is the most modern, with a flat crown molding at the top and clean, straight lines throughout. The second design (below, center) is the most traditional, with a stepped-back design for dimension, more elaborate crown molding, and a variety of heights and depths of shelving and closed cabinets for a rich, layered look. The third option (below, right) merges details from both of the previous designs, blending straight lines with more elegant details like the mirrored doors on the outside cabinets. Customization is all about the freedom to choose the exact design that fits your personal tastes. After a few days of dialogue and deliberation, we decided on the design below that blends the traditional molded crown that The Doctor liked with the straighter modern lines that his wife preferred. Once the outside design was finalized, The Doctor began detailing the specific storage and interior design features he wanted to include inside the cabinets. For example, at his previous residence, they had not had enough space to store their DVDs or their wine and bar accoutrements. So this fully-custom design process gave them the opportunity to pack this entertainment center with the specific storage and display options they had dreamed of for years. In the design below, you will see cabinets designated for DVD storage drawers, glass shelves for displaying bar accessories, and even wine racks! The Doctor took one look at this design and said it was "very good." After several weeks of building, finishing, and assembly, the finished entertainment unit fits The Doctor's new living room perfectly, adding sophistication, warmth, and especially individual style to the space. It's a one-of-a-kind piece with no wasted spaces and no unnecessary features, just the unique combination of function and style that The Doctor and his wife will enjoy on a daily basis. See below for pictures of the cabinet interiors, where the customization really shows. We consider it the highest praise and honor that The Doctor has recommissioned us to build another fully custom wall of cabinetry - this time for his home office. And this next one is going to have not one, but two wine fridges. Ah, the beauty of custom design.
Leave us a comment below letting us know what you think about this custom project!
1 Comment
A house - no matter how lovely it is - doesn't quite feel like home until you've put your own customized touches on it. Nicole and Preston have been watching their new-build take shape in Stevenson Ranch for several months, and they asked us to help them personalize a few spaces to facilitate the specific ways they wanted to live in them. An empty space next to the kitchen became a morning room, an extra bedroom became a home office, and an upstairs bonus area became the family's casual entertainment den. We love seeing these custom cabinets styled and put to use! The completed and decorated pictures below are courtesy of the clients, and we've included a slideshow of our construction and detail shots at the end. Enjoy this tour! We started by custom designing these spaces for Nicole and Preston. Below are the 3D renderings we produced to show the family exactly what the finished pieces would look like after we'd built them. Scroll down to see how well they match up with the completed rooms! Entertainment Center A bonus area at the top of the stairs offered an opportunity to create an informal space for the family to relax together. This entertainment center provides a functional focal point with custom DVD storage and an impressive presence to cozy up the space. This is now their reading den and one of their favorite rooms in the house. Home Office for Two We love the way this office design encourages both productivity and togetherness. As Nicole states on her home blog, "Preston works in his home office a lot so I needed it to be a functional, inviting space for him. We had a custom desk built for us with all the office necessities like filing cabinets and lots of storage...". Now Preston and Nicole both have ample space for books and office necessities, and they can stay connected to each other while they work as well. Morning Room This space was clearly intended to be a breakfast nook, and with the addition of a custom hutch and bench seating with plenty of drawer storage, it's been transformed into Nicole's "favorite nook in the house." As someone who loves styling her home and blogging about it, it was important for her to have a place to display the pretty dishes and champagne flutes she's collected, and to have a comfortable room for the family to spend time together in. We are glad we had the opportunity to help with both. Thank you for visiting our project blog! Leave us a comment below to let us know what you like best about this job, and click over to the Contact page if you'd like us to start working on something custom to make your house more homey.
Every project begins as a unique set of challenges to meet. For this Studio City apartment, the challenge was to design a kitchen that would feel masculine without being too dark, that would maximize the functionality of the smaller footprint, and that would be modern and sophisticated enough for both the young bachelor who will live here and his family who were designing the place. The family decided on this two-tone color scheme so that the lower blue-black cabinets convey masculinity, while the white uppers and pantry brighten and visually expand the small space.
We are thankful to have had the opportunity to craft this kitchen for our friends! We hope you have enjoyed this tour through our design. We've included a few more pictures below. |
Ludwig MillworksFrom the shop. Archives
July 2016
Categories |
ServicesResidential
Commercial |
Company |
|

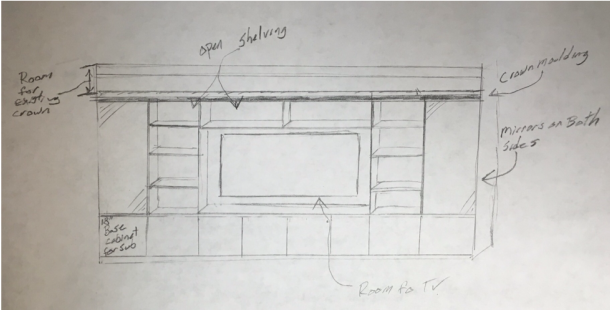
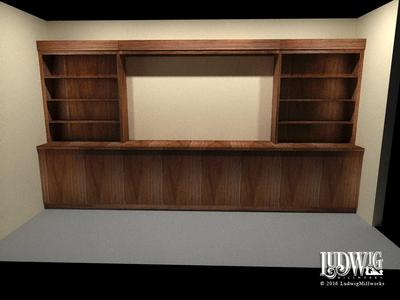
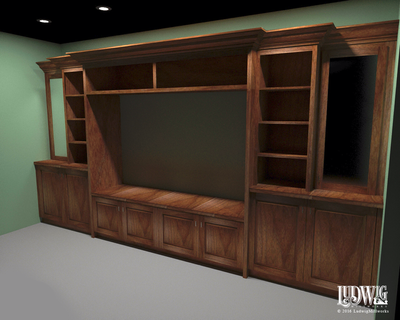
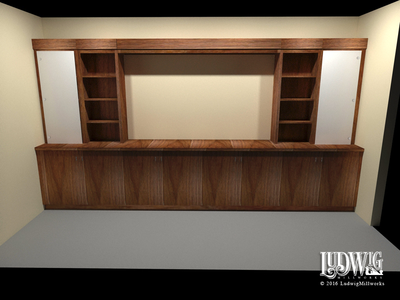
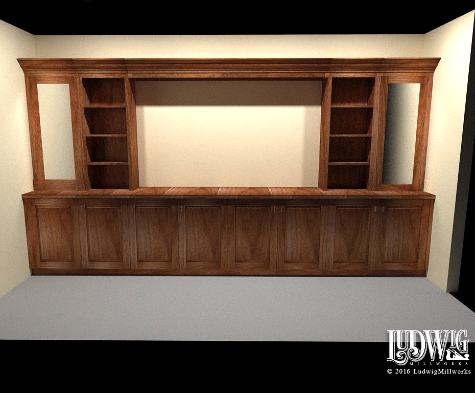
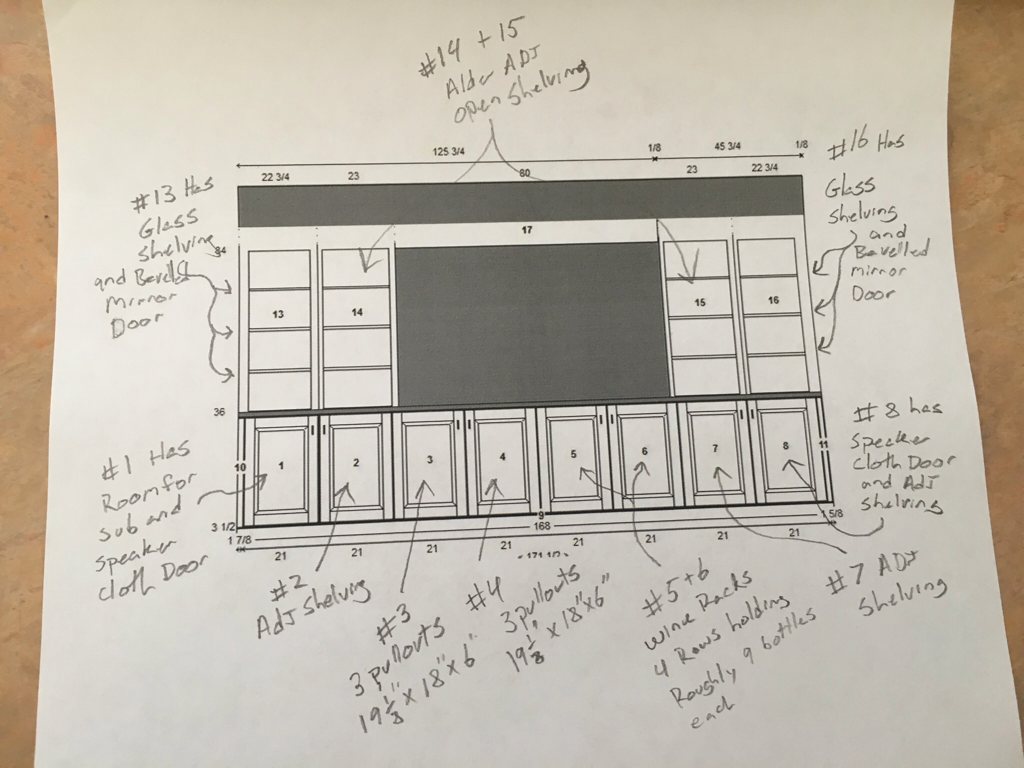
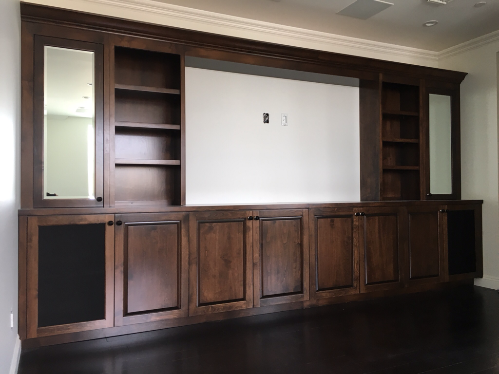
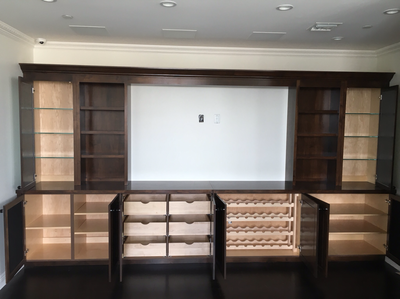
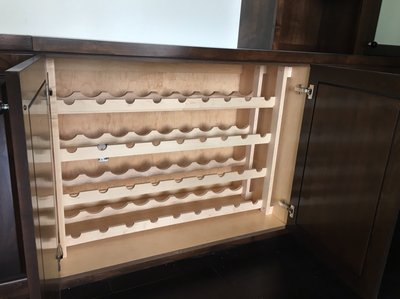
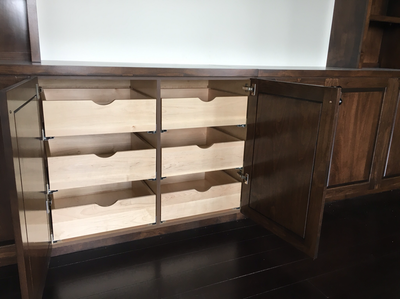
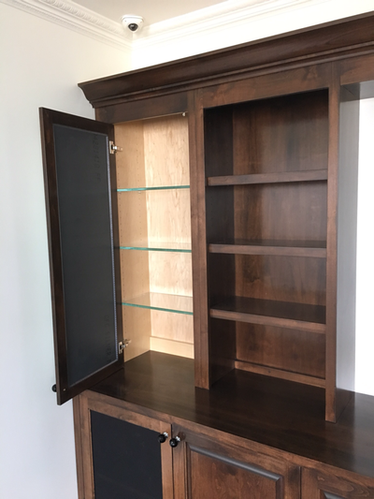
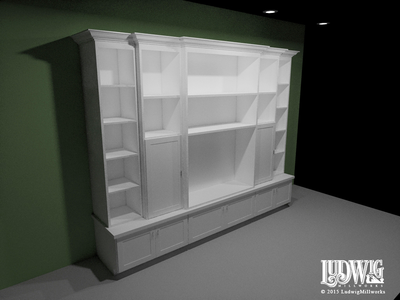
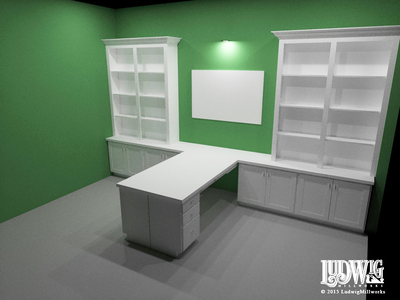
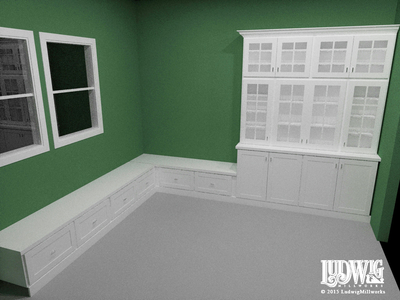

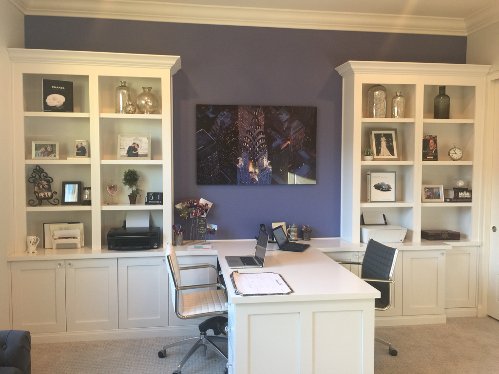
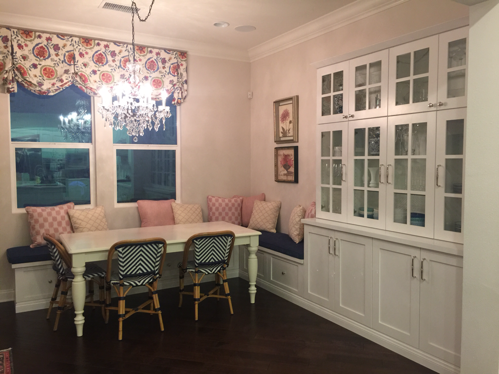
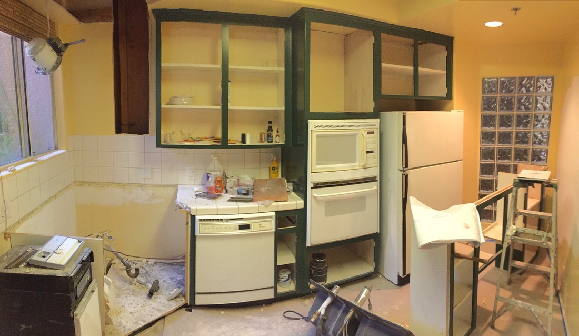

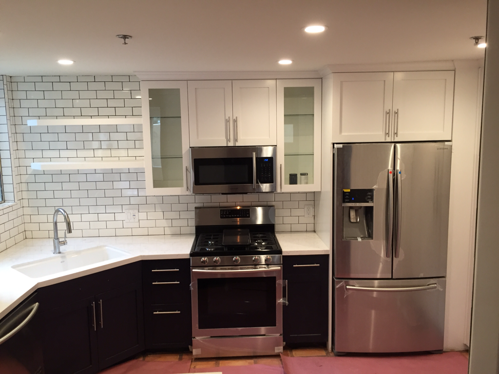
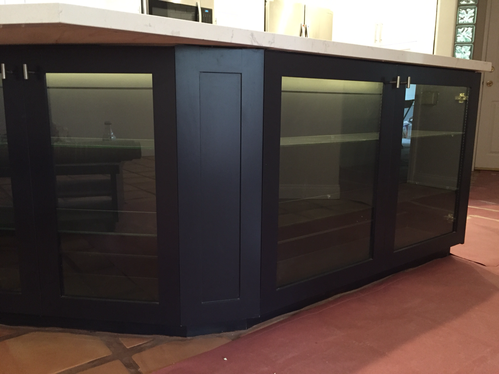

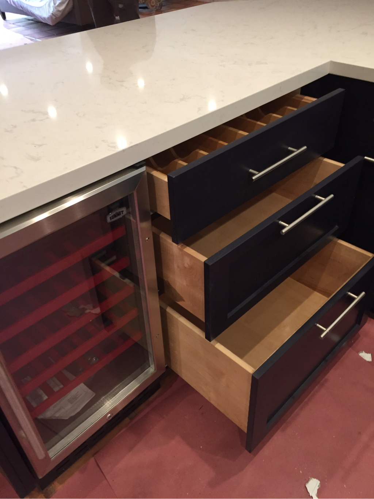
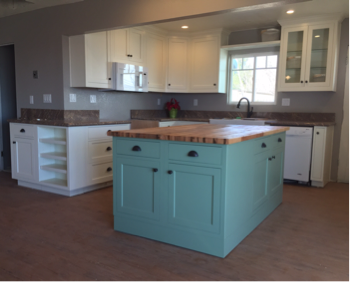
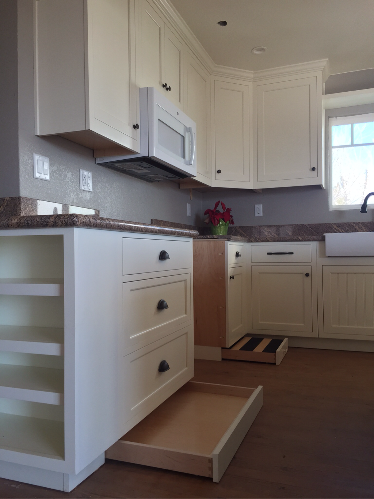
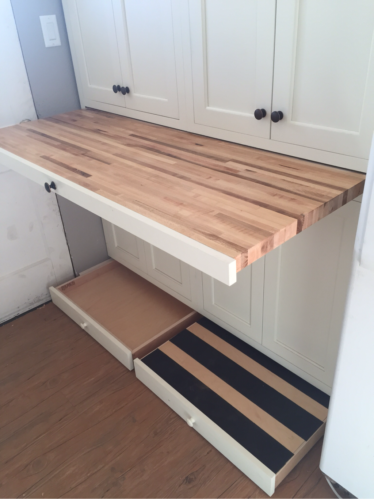
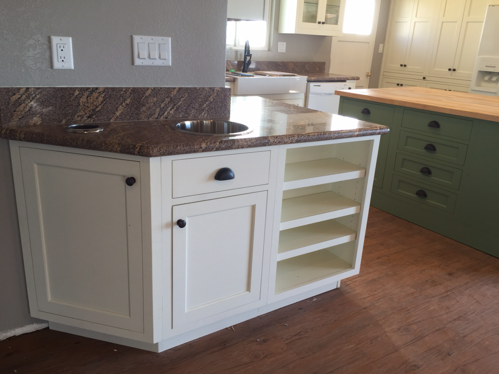
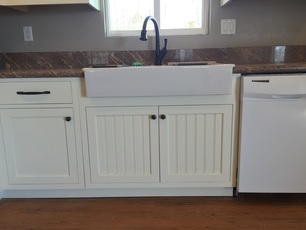
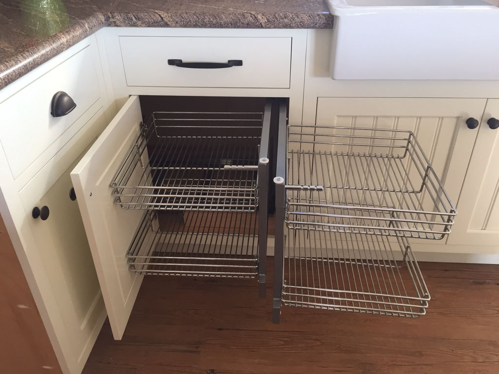
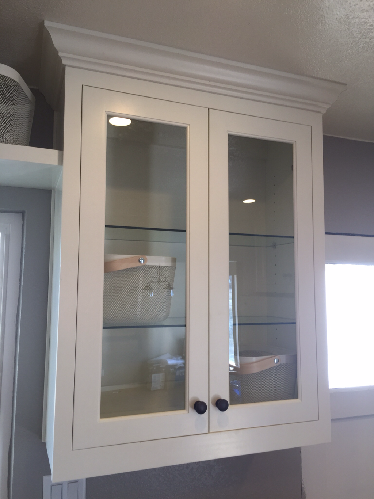
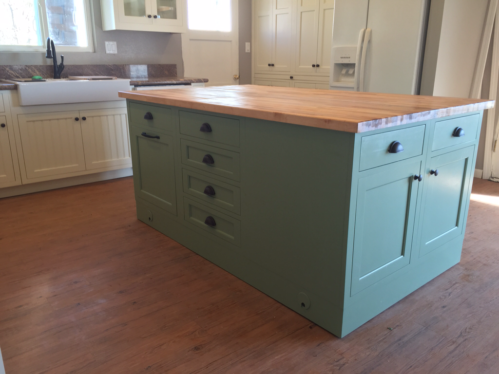
 RSS Feed
RSS Feed